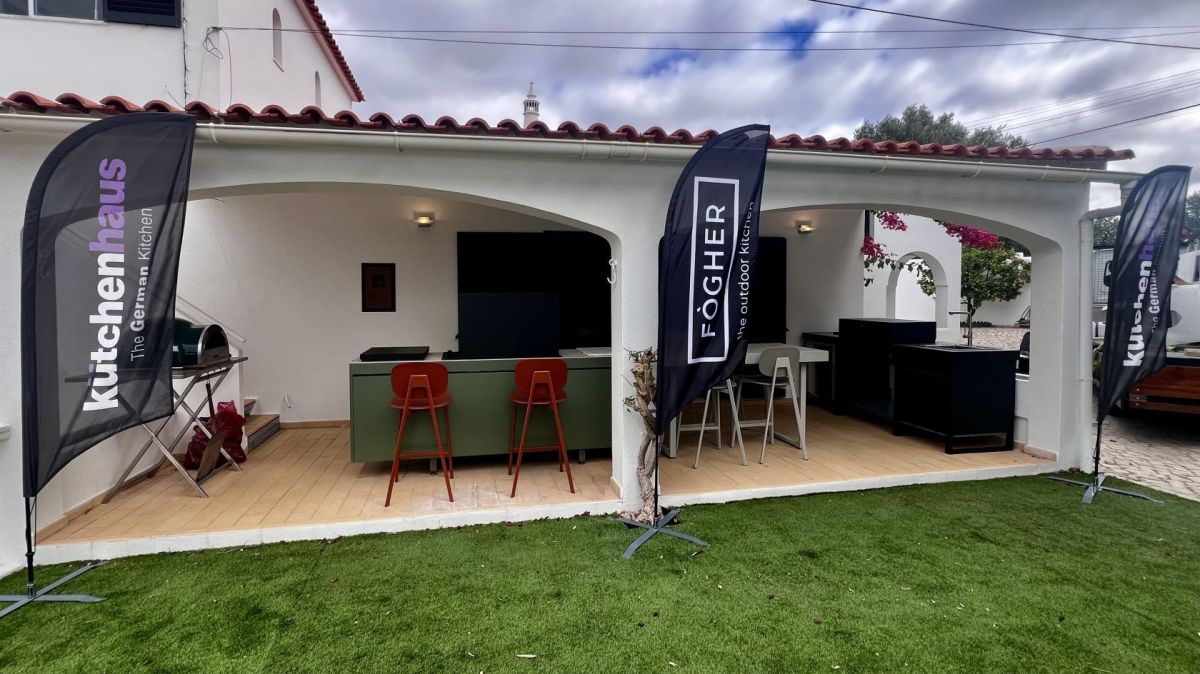John Wilson leads the Bespoke team, a skilled, competent, creative, and able-to-think-outside-the-box group of professionals capable of delivering outstanding projects. As Bespoke’s Managing Director and Senior Architect shared, “Our goal is to integrate Bespoke’s denotation in all our projects”, throughout every stage of a project, as outlined below.
When beginning a new architectural project, the first step that needs to be completed is the analysis of the plot or property and the client’s briefing. According to John Wilson, the ideal scenario would be for the clients to consult Bespoke before purchasing a plot so everything runs smoothly as they will have a clear understanding of what is possible from the beginning. As he emphasised, “We have never accepted a project which we felt that we were not able to obtain the approval to go forward”, showcasing Bespoke’s standards.
Concept Presentation
The concept presentation is an important stage of the implementation of an architectural project. This allows the company to better convey information to its clients by showing them an idea of how the design will stand out, through the aid of different tools such as 3D. “A motion that a video provides helps our clients to have a different perspective of the final project, as the brain is able to capture more information facilitating our client's understanding of the concept instead of just the usual elevations”. As John reinforced, “Communication is key, throughout all stages of the process”.

John Wilson proudly mentions that “Each project is different”, meaning the whole architectural process will vary from project to project. Nonetheless, in terms of concept, three basic approaches should be taken into consideration when starting a new project - topographical, typology, and symbolic approaches. In a topographical approach, the local conditions of the site offer limitations which require the project to be adapted to the location, whilst on a typology approach the location is per norm suitable, and the focus will be on the function of the property that the client desires. Finally, there are other projects which involve a more symbolic approach where a representative vision is developed. “The symbolic becomes a way of approaching a problem”, Alexandre Mendes, Senior Architect at Bespoke explained noting that “This doesn’t mean that two different approaches can’t be implemented in the same project, as most times approaches are interconnected”.

Project
The licensing procedures have the following technical architectural projects and engineering projects - written and graphic documents that describe and define everything from the future building. When coordinated, the engineering project and the architectural project for a particular building convey the information required for construction which must be submitted for approval to the responsible entities. As Alexandre Mendes explained, “It’s simpler to understand if we look at the engineering process as having two branches – the legislation branch and the construction one”. The legislation branch is mandatory to be conducted, whilst the construction branch provides further information regarding the execution of the project’s crucial construction.
Legislation
In the legislation branch, the architecture drawings and the engineering process must be submitted for approval. “The essence of the regulation is that it is complex; there’s a lot of legislation involved, and we need to conduct an exhaustive examination prior to accepting the project; that is, when we take the project, we are aware of the dangers”, John Wilson noted. From there, Bespoke’s team works with its clients to create the project and after everything is in order, the architecture drawings are submitted to the local council and other entities for approval.

Detailed Project
The specification of the building, which later will be shared with the builder starts by sitting down with the client and talking over everything that will happen including quality, standards, and finishes. Moving on, the detailed project stage comprises the collection of drawings which specify all the elements in the construction down to the last screw. Quantifying everything and estimating the build implementation costs is the next step, called the bill of quantities. After that, the client must choose which construction company to hire after the tender stage, concluding the process with the awarded contract.
Project Management
As explained by John Wilson, “Once the contract is awarded and the permission is granted, the building starts and then the project management begins”. As mentioned before, communication is Bespoke’s main value, and the detailed implementation of all stages stated above is what makes every single project undertaken by Bespoke so unique. “On this whole process, we aim to have an effortless and enjoyable journey for the clients with the aid of our professional service”.
For more information please contact Bespoke Architects on (+351) 282 358 682.
















